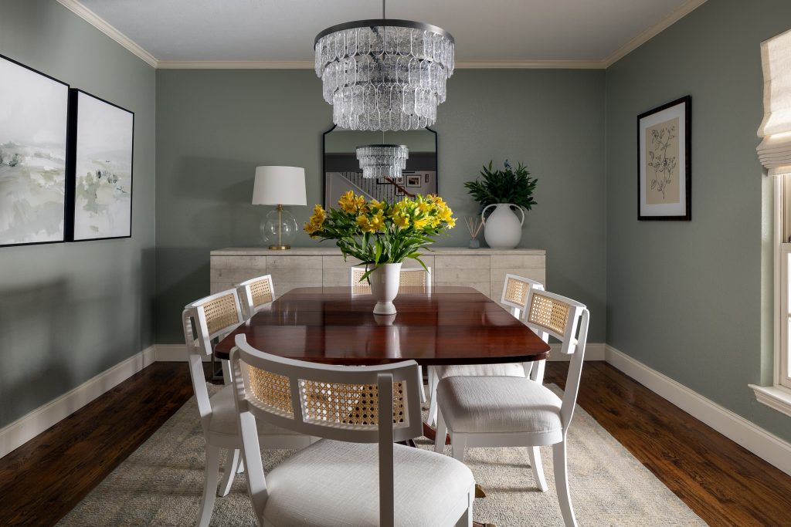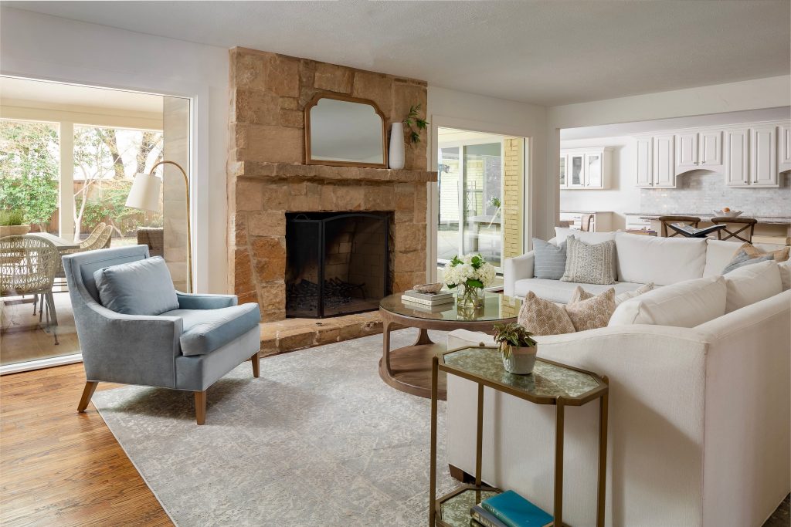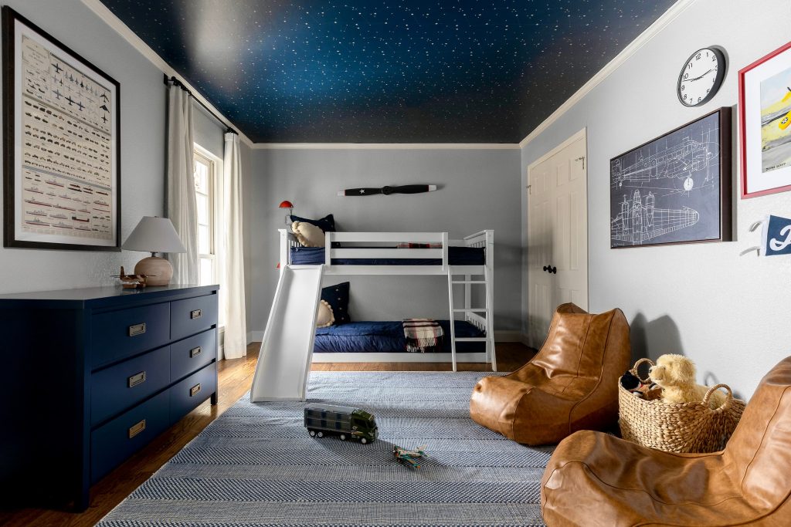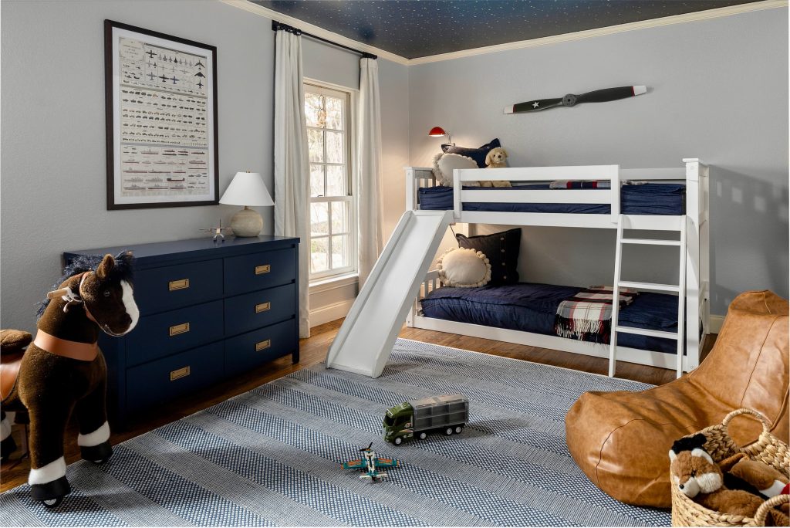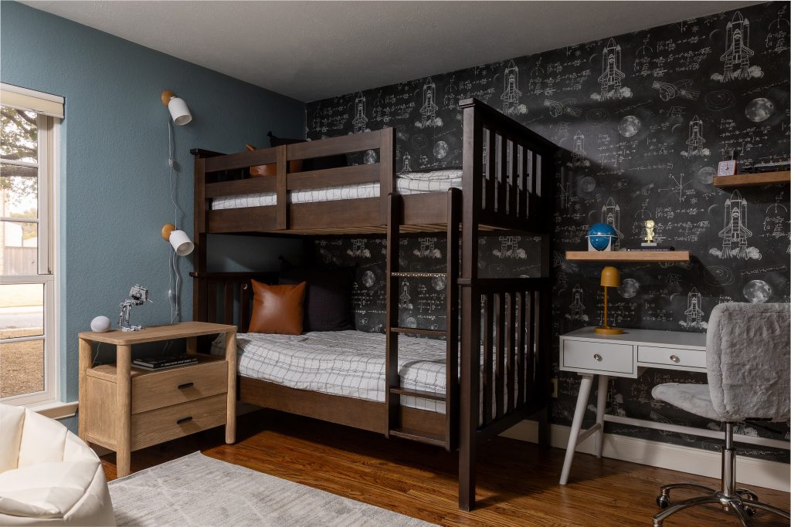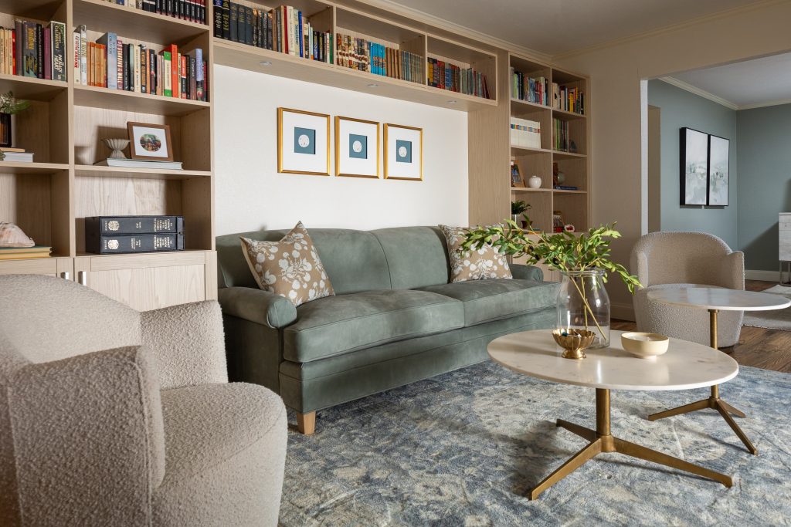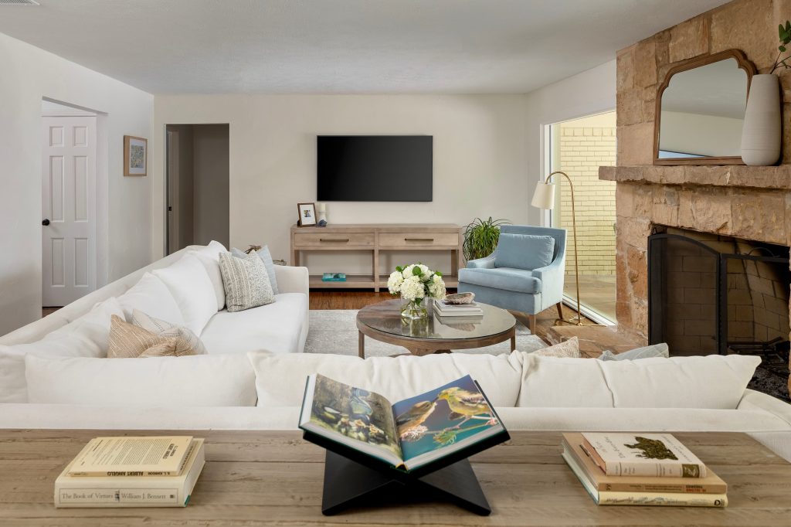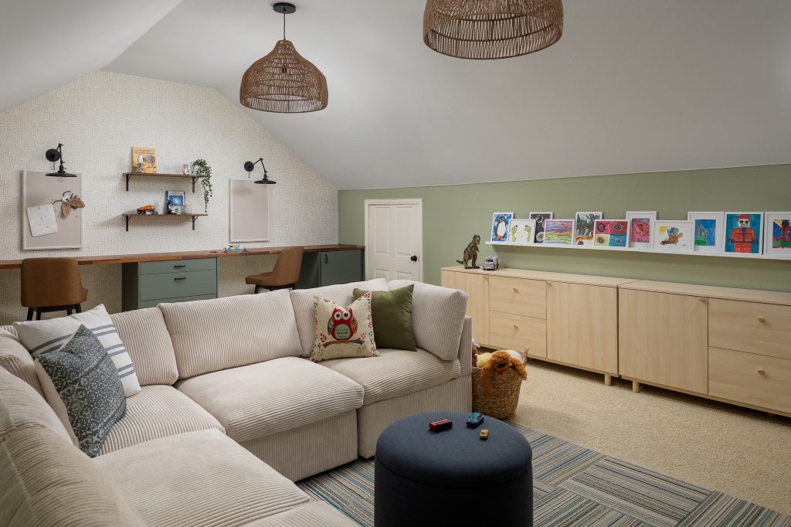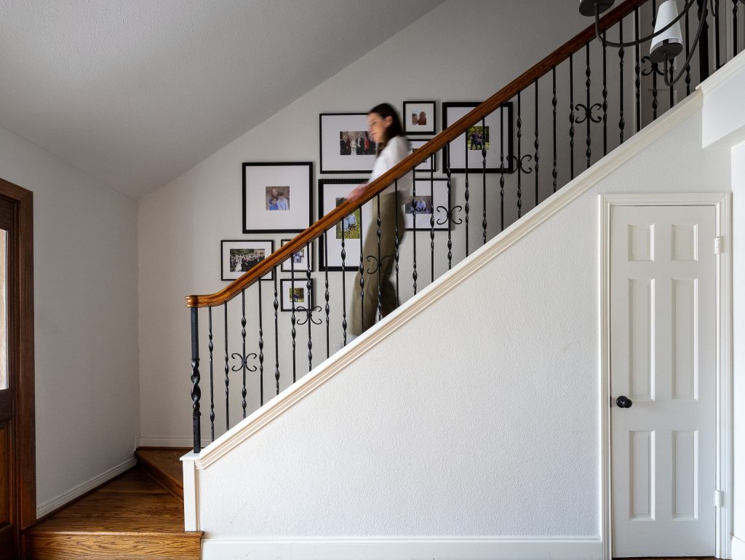Location: Preston Hollow, Dallas, Texas
Project Completion Date: November 2023
Rooms Designed: Entryway, Formal Living Room, Dining Room, Family Room, Breakfast Nook, Kitchen Styling, Kid’s Bedrooms, Playroom, Master Bedroom, Guest Bedroom, Upstairs Landing, Exterior: Backyard Patio, Front Porch
Service(s): Full-Service Design
Photography: Garrett Mullin Photography
Project Summary: Our client’s vision for their space was to achieve a light and airy aesthetic infused with elements inspired by nature, all complemented by a cool blue/green color scheme. Their priority was to have family-friendly fabrics and durable finishes that would stand the test of time.
Throughout the design process, I focused on incorporating the family’s cherished heirlooms and artwork seamlessly into the space. Careful consideration was given to furniture placement to ensure a functional and inviting layout. Emphasizing the importance of practicality, I integrated hidden storage solutions wherever possible to maintain a clutter-free environment.
The result is a harmonious blend of modern sophistication and timeless charm, where the client’s personal treasures are beautifully showcased in a space that is both inviting and livable for their family to enjoy for years to come.
